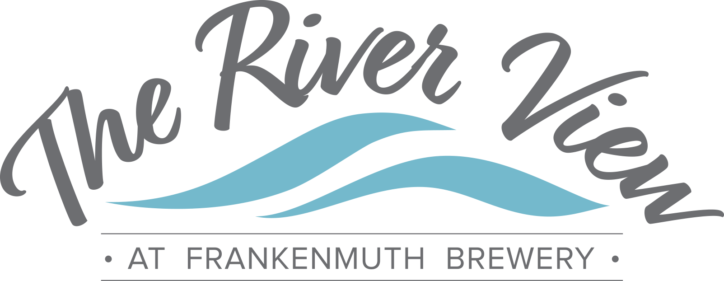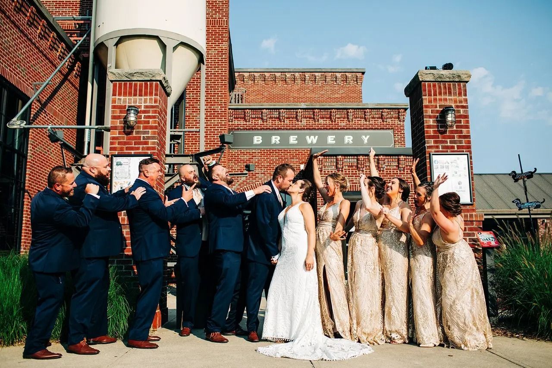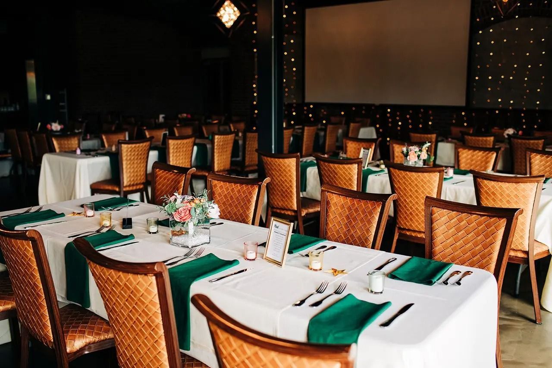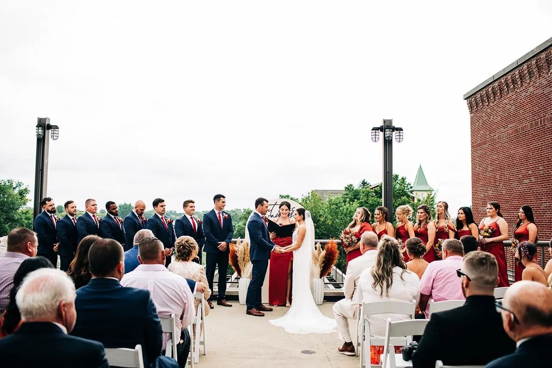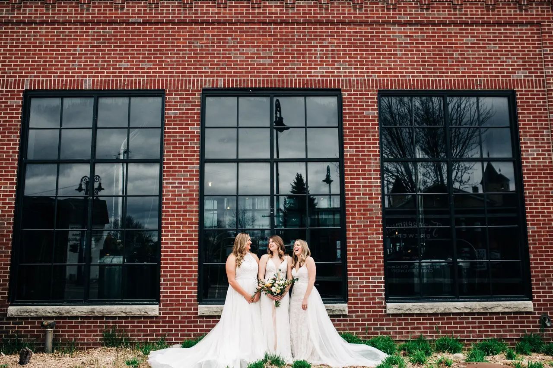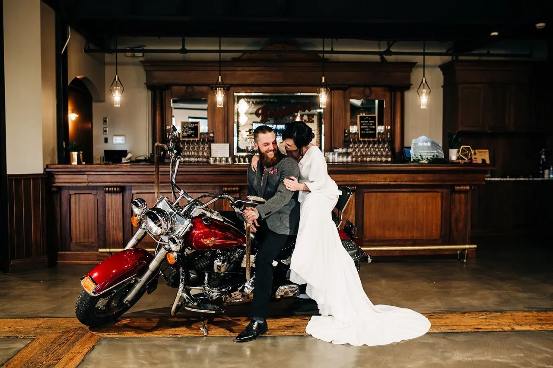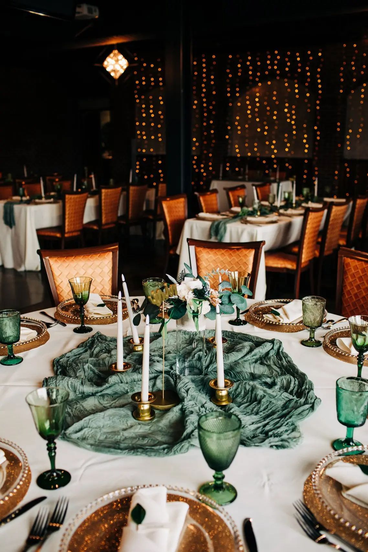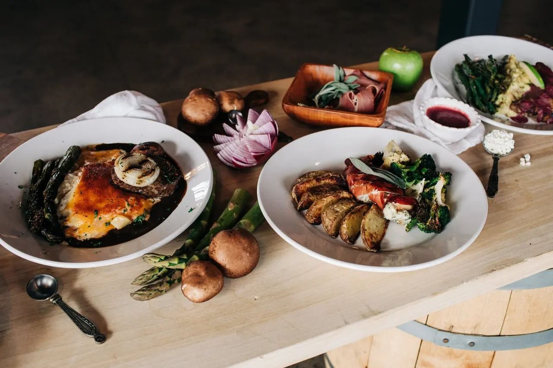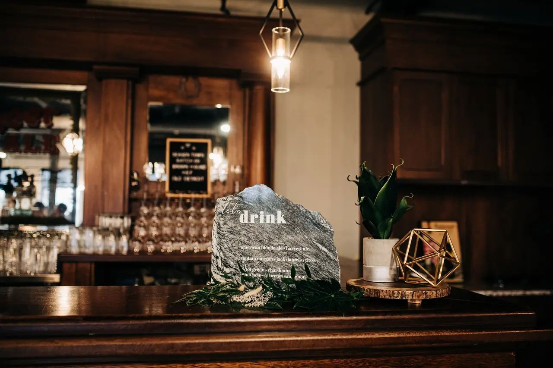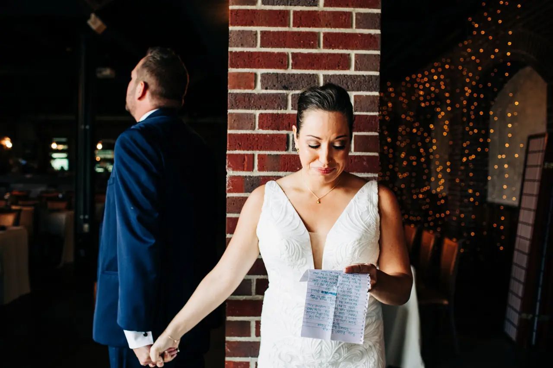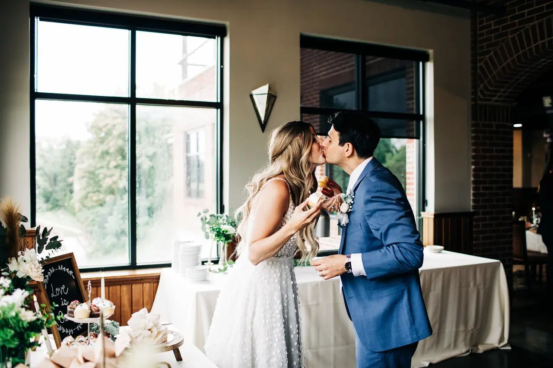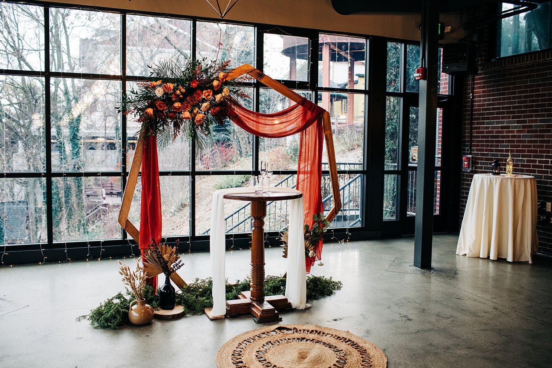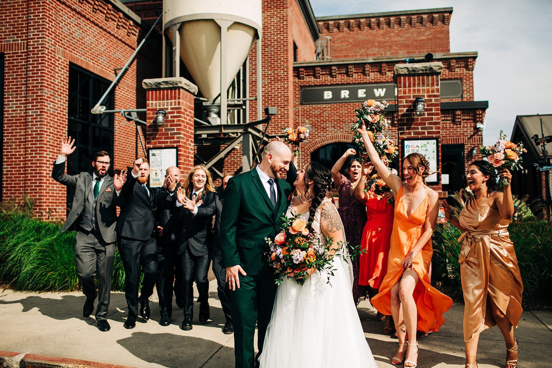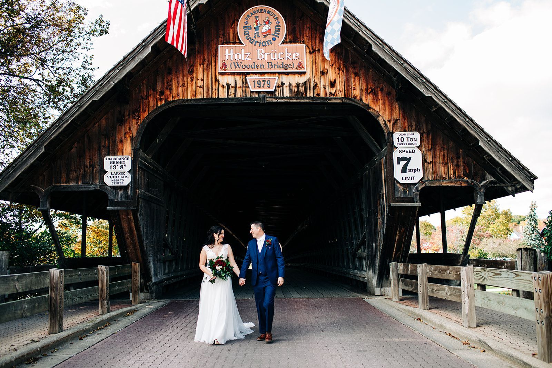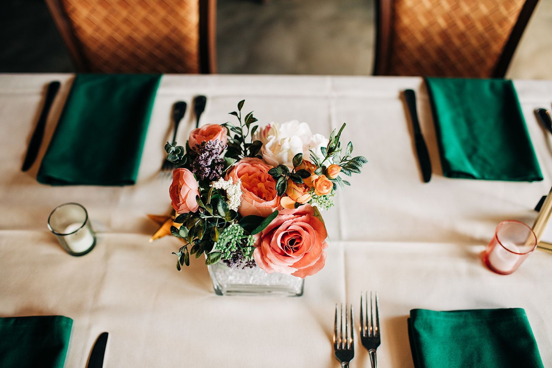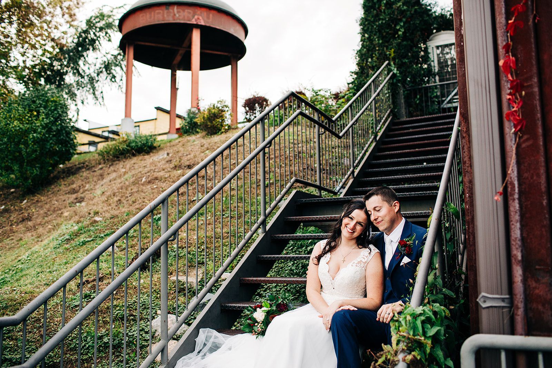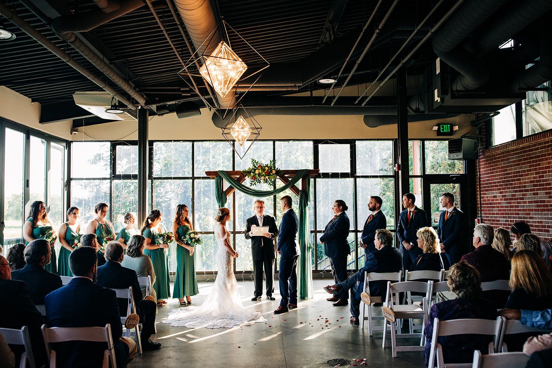Banquet & Meeting Spaces
To experience these spaces, please make sure to watch our virtual site visit.
List of Services
-
Barley RoomList Item 1
Barley has a beautiful built-in bar with industrial fixtures and large windows overlooking the Cass River. The square footage includes our “River Room,” a small extension of the Barley Room through stunning brick arches .
Barley is perfect for more intimate weddings and events (80 - 160 guests) as its large open space easily accommodates circular or rectangular banquet tables. The River Room also offers a photo opportunity for “first looks,” a personal space for a private exchange of vows, or a beautiful backdrop for a dessert or gift table . Barley is also a popular choice for any event where you would like your bar package to be a prominent feature. The expansive wood bar is fully stocked with wine, liquor, and a selection of Frankenmuth Brewery beer on tap. For corporate events, the built-in microphones, projector, screen, and TVs make meetings and presentations a breeze!
- Square Footage: 2,400
- Guest capacity with Setup Styles:
- 10 Round tables (of 8): 80 guests – 16 Rectangle Tables (of 10): 160 guests – Classroom Style: 100 guests
- Theater Style: 200 guests
-
Hops RoomList Item 2
Hops has floor-to-ceiling windows that completely open, turning the space into a beautiful covered patio! Enjoy stunning views of the Cass River and private access to the sidewalk down by the river.
Hops is our most popular option for showers as the floor-to-ceiling windows offer an abundance of natural light and beautiful natural scenery. Comfortably accommodating 50 - 80 guests, it is also a favorite choice for business meetings, after-work gatherings, reunions, and birthday parties. Like Barley, it has A/V capability for speeches and presentations.
- Square Footage: 1,600
- Guest capacity with Setup Styles: (without dancing space)
- 7 Round tables (of 8): 56 guests – 8 Rectangle tables (0f 10): 80 guests – Classroom Style: 50 guests
- Theater Style: 100 guests
-
The River ViewList Item 3
The full River View is the combination of Hops and Barley Rooms. These separate rooms seamlessly join together for a flexible space to help you customize your event.
This option combines all the qualities of both rooms, offering the perfect setting for large events. For weddings, many couples choose to hold their ceremony in front of the beautiful landscape provided by Hops, then move into Barley for dinner while our staff flips Hops into a dancing and entertainment space. For businesses, Hops offers a picturesque space for mingling or information displays before guests take a seat in Barley for a formal presentation.
- Square Footage: 4,000
- The Full River View is made up of the Hops Room and Barley Room combined.
- Guest capacity with Setup Styles:
- 17 Round tables (of 8): 136 guests – 24 Rectangle tables (of 10): 240 guests – Classroom Style: 150 guests
- Theater Style: 300 guests
In addition to these options on the river level, our banquets team can help you customize an event utilizing one of the spaces on our Brewery level, including a covered terrace, private room, and rooftop. Please visit our Unique Spaces to learn more!
